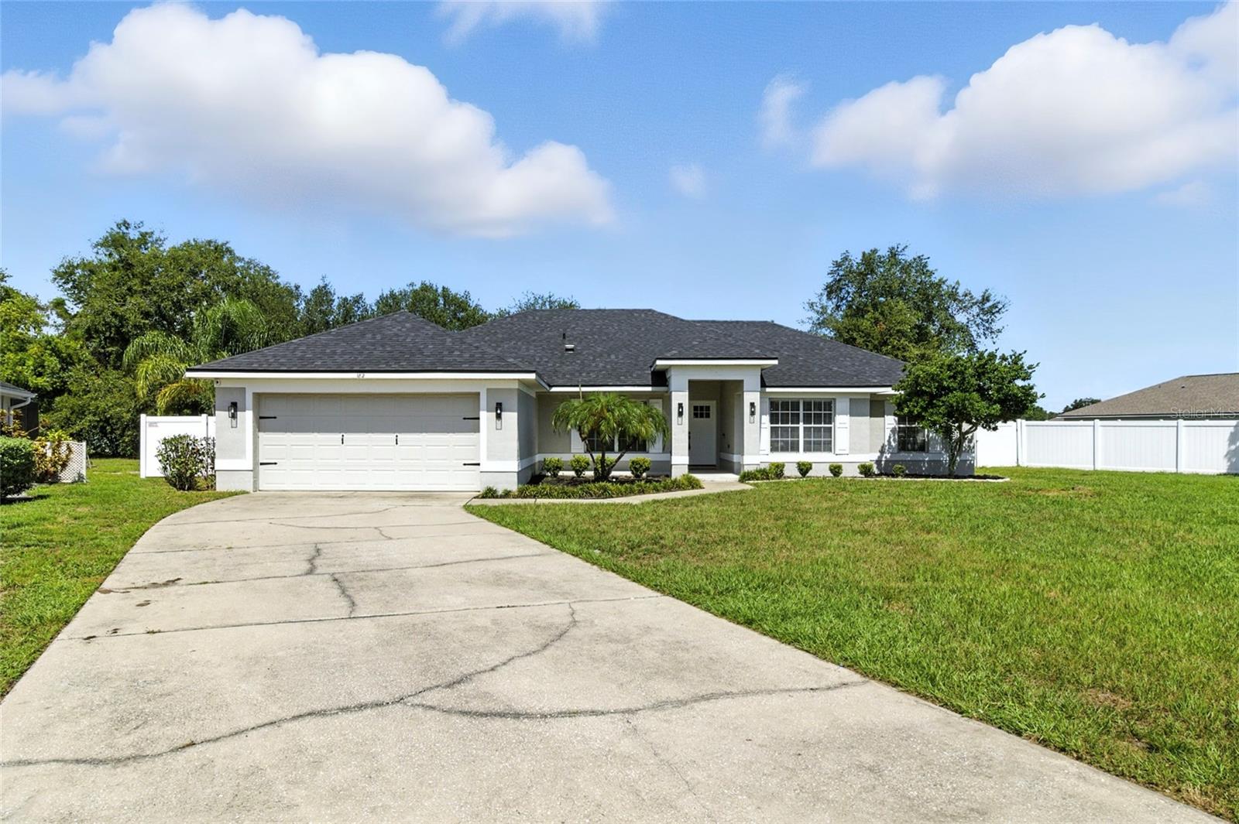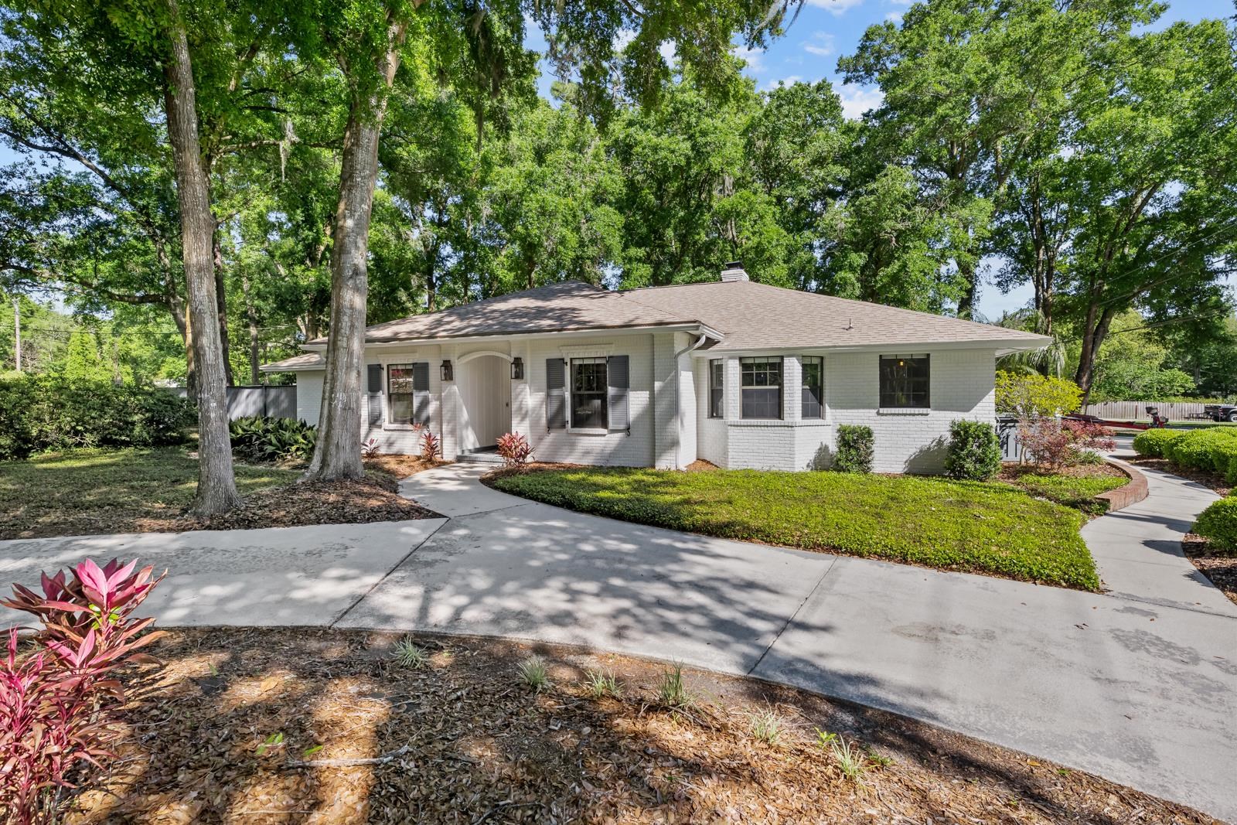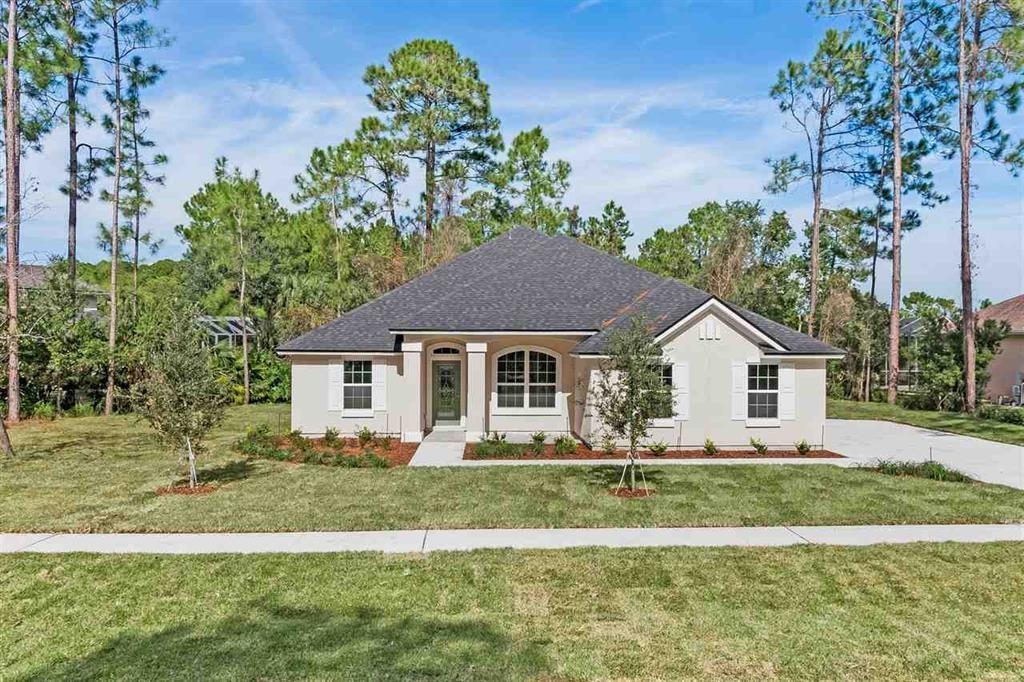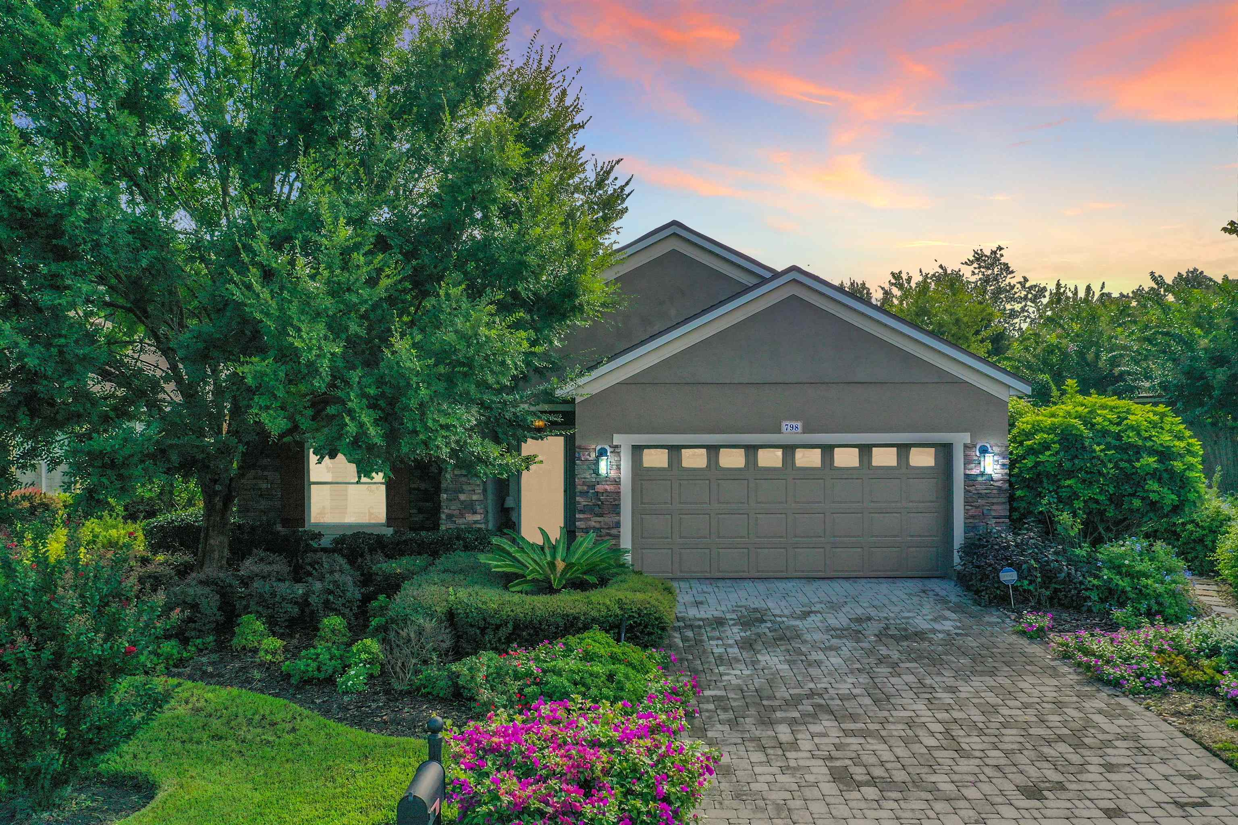Searching on:
- Subdivision Like Amber Estates
- 1
Single Family
- Price: $460,000.00
- Price sqft: $152.98 / sqft
- Days On Market: 39
- Bedrooms: 4
- Baths: 2
- Garage / Parking Spaces: 2
- Bldg sqft: 3007
- Acreage: 0.44 acres
- Pool: No
- Waterfront: No
- Year Built: 2006
MLS#: L4955130
- County: POLK
- City: AUBURNDALE
- Zipcode: 33823
- Subdivision: Amber Estates
- Elementary School: Lena Vista Elem
- Middle School: Stambaugh Middle
- High School: Auburndale High School
- Provided by: FAITH AND FAMILY REALTY LLC

- DMCA Notice
Description
- Welcome to your dream home in Amber Estates! This 4 bedroom, 2 bath home offers modern upgrades, spacious living, and the charm of lakeside living. Situated on nearly half an acre, it includes private
Single Family
- Price: $435,000.00
- Price sqft: $158.76 / sqft
- Days On Market: 1
- Bedrooms: 4
- Baths: 2
- Garage / Parking Spaces: 2
- Bldg sqft: 2740
- Acreage: 0.23 acres
- Pool: Yes
- Spa/HotTub: Yes
- Waterfront: No
- Year Built: 2006
MLS#: L4955996
- County: POLK
- City: AUBURNDALE
- Zipcode: 33823
- Subdivision: Amber Estates
- Provided by: BHHS FLORIDA PROPERTIES GROUP

- DMCA Notice
Description
- One or more photo(s) has been virtually staged. Welcome to this exquisite 4 bedroom, 2 bathroom pool home nestled in the charming Amber Estates Subdivision of Auburndale, just a block away from the pi
Single Family
- Price: $430,000.00
- Price sqft: $136.25 / sqft
- Days On Market: 9
- Bedrooms: 4
- Baths: 3
- Garage / Parking Spaces: 3
- Bldg sqft: 3156
- Acreage: 0.40 acres
- Pool: No
- Waterfront: No
- Year Built: 2006
MLS#: O6343323
- County: POLK
- City: AUBURNDALE
- Zipcode: 33823
- Subdivision: Amber Estates
- Elementary School: Lena Vista Elem
- Middle School: Stambaugh Middle
- High School: Auburndale High School
- Provided by: EASY STREET REALTY FLORIDA,INC

- DMCA Notice
Description
- Welcome to your idyllic sanctuary in Amber Estates, located in serene Auburndale, Florida. Come take a look at this stunning home that features four bedrooms and three bathrooms. The open floor plan i
- 1












